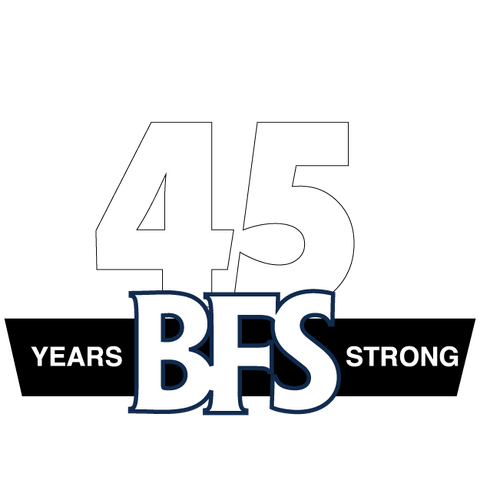Weight Room Design

Let BFS Help You Design the Perfect Weight Room!
NO weight room is too big or too small. BFS has the experience to make your fitness and strength center efficient and safe. Our coaches and clinicians have designed championship quality weight rooms for everything, from a basement "box" to a university training center.
One of the services BFS offers is weight room planning through the use of 2D illustrations. The 2D illustration is the 1st step of the Concept to Completion process. These illustrations are drawn to scale to show you exactly how your weight room can look, thereby ensuring proper use of available space and the best design for safe traffic flow.
Weight Room Consultation
Drawing on 40 years of experience BFS knowledgeable consultants will measure, review and make recommendations for your weight room. Using criteria that always begins and ends with safety your BFS consultation will provide clear recommendations for your unique situation. BOOK A CONSULTATION
Unique Situations
BFS Consulting brings a deep understanding of schools and educational systems. With this insight to time and space constraints we will provide the best solution for turning your weight room into a learning classroom.
Depending on when your school was built, what your current budgets allow, and what your expectations are BFS offers solutions for every institution. BFS knows your situation is unique. BOOK A CONSULTATION
Experience a New Dimension in Weight Room Design!
In addition to 2D illustrations, BFS can also provide you with 3D illustrations to show you as close as graphically possible how your weight room will look.
As with the 2D illustrations, these 3D renderings are drawn to scale to show you exactly how your weight room
Click Here to Download the BFS Weightroom Design Form
3D Illustration Cost = $250.00
Fee waived upon order of $3000.00 or more
(Refer to Product Item #325095)
